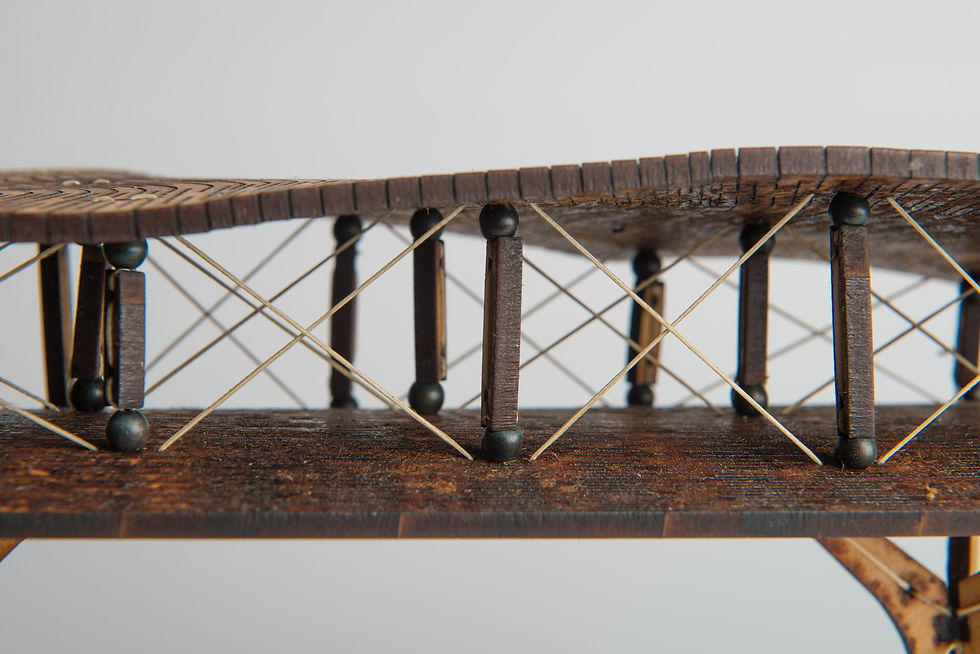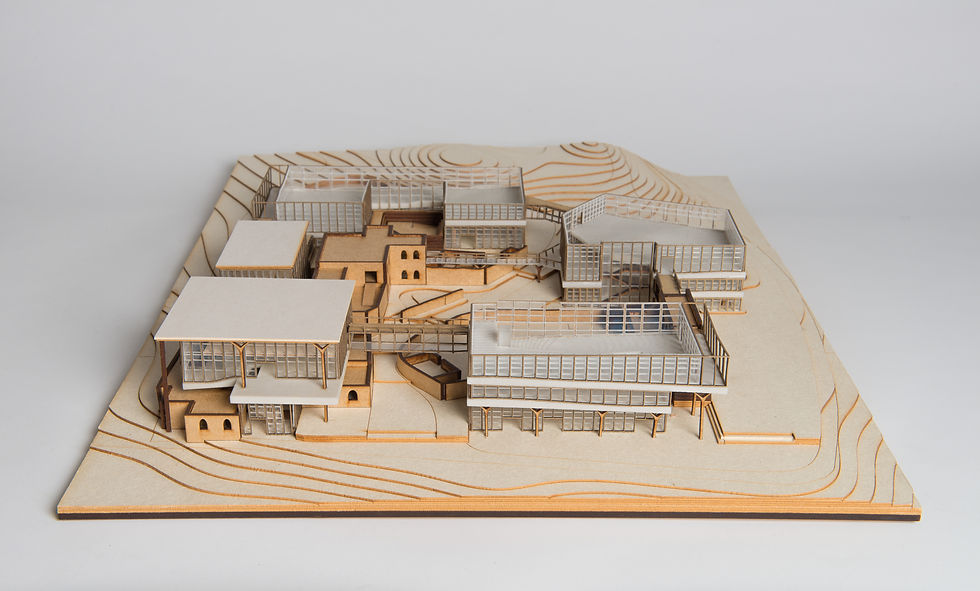








PROJECT TITLE
GROVE PARK
LOCATION
Azrieli School of Architecture, TLV University
YEAR
2016
TUTOR
Arch. Danny Lazar
MODEL PHOTOS
By Yair Meyuhas
PROJECT BOOK
A DETAIL that creates a language |
A SYSTEM that creates a space
The visitor's perception of space and the environment of a building, a city or nature itself, is meaningful even for those who experience it subconsciously. The development of the architectural detail often creates the main experience- it controls the visual space, the flow of light and air, the size of the variable spaces and so on. These details give the building uniqueness and the architect the ability to create a meaningful space.
The 'Grove Park' project deals with the meaning of 'detail' as an architectural language and explores the possibility of creating holistic structures as in the "Bottom-up" concept. Is it possible to design a structure backwards? First, the detail than space? The heart of this project is the technological research of advanced design and production techniques, side by side with a feasible solution for the 'Grove Park' in TA.

Program | Co-working Space & Innovation Museum
The project utilizes the unauthorized settled areas as part of the park's regeneration and proposes communal buildings to renew the park's activity. The proposal is an attraction locally and nationally, as is appropriate to the size and urban importance of the park.
The program focuses on two areas in the high-tech world. Product development and its presentation. Thus the intervention in the park is on three levels- developing a co-work space, exhibiting in the innovative museum and on the centre of the park being the incorporating element. The project refers to future housing programs and the existing master plan of Aaronson Architects as a given situation.
The project sits on the ruins of the village ‘Abu Kabir’, and corresponds with the historic routes in the area; therefore it is divided into separate structural units with inner patios.
The building program is based on Co-working principles that permits different users to visit and work on site.
The project developed one building unit that includes various work spaces and lecture halls, in addition to commercial areas enabling mixed-use.
Co-working space | the North West corner












Double Skin Detail
To reach a uniform but diverse language, a parametric skin was developed to answer various needs according to the principles of an “open source” - the system is based on parametric modules that are custom-made by the users of the space. The design was made with parametric tools and the production was with digital cutting machines.
The system consists of two layers enabling airflow by the ‘Solar chimney’ principle.
To introduce natural light into the basement, the inside skin moves away from the wall curling in.
















Innovation museum | the South-East corner
Examination of documentation and aerial photographs discovered historical ‘Well Houses’ under the shacks and scrap yards. The preservation of these structures was part of the original planning and were designated to become various showrooms.
The pedestrian movement on site is based on ramps, bridges and underground passages that allow continuity between the different structures without the need for steps and also enable free public movement through the project via the park to the street.












The floor detail development
The curved movement created the need to examine wood bending techniques using digital cutting. Calculating the curvature of the surfaces gave full control over the shape. ‘Mean’ calculates curvature in one direction and ‘Gaussian’ in two directions.
The detail is based on a Truss principle which creates static width allowing the passage of various systems. The shape is obtained by bonding the surfaces for which two types of joints were examined: Rigid which prevents movement and Pin which enables a circular movement.
A Rigid-Rigid joint requires a connection perpendicular to the surface thus creating curved members that weaken the structure. The centre pole is perpendicular to the base but changes direction to adapt to the surface.
A Rigid—pin joint enables straight members but adapts to the curvature of the lower surface, therefore becoming diagonal. The center pole in a pin joint, is unstable without cables.
A Pin-Pin connector enables perpendicular panels but requires cross cables to obtain stability. The centre pole in a triple-pin connector enables an extremely stable structure. This form of pole became the central motif of the structure.













Section A - The old well has an indoor patio and the connections of the structures underground and above allow cross-public movement.

Section B - The connection to the well house in the centre, the double-sized spaces in the right structure and the underground auditorium, while every structure has its staircase and elevator allowing vertical movement.

Section B - The connection to the good house in the centre, the double-sized spaces in the right structure and the underground auditorium, while every structure has its staircase and elevator allowing vertical movement.
The connecting route | Park Center
In the centre of the park, we find the remains of the 'Well Houses'. The design refers to the structures as pavilions generating action around them. the main intervention was with a small courtyard 'Well house'. Although the site is abandoned nowadays, it is an important link between the work area and the museum complex. The dome structure on site was the basis for developing a new roof and shading for the yard.


