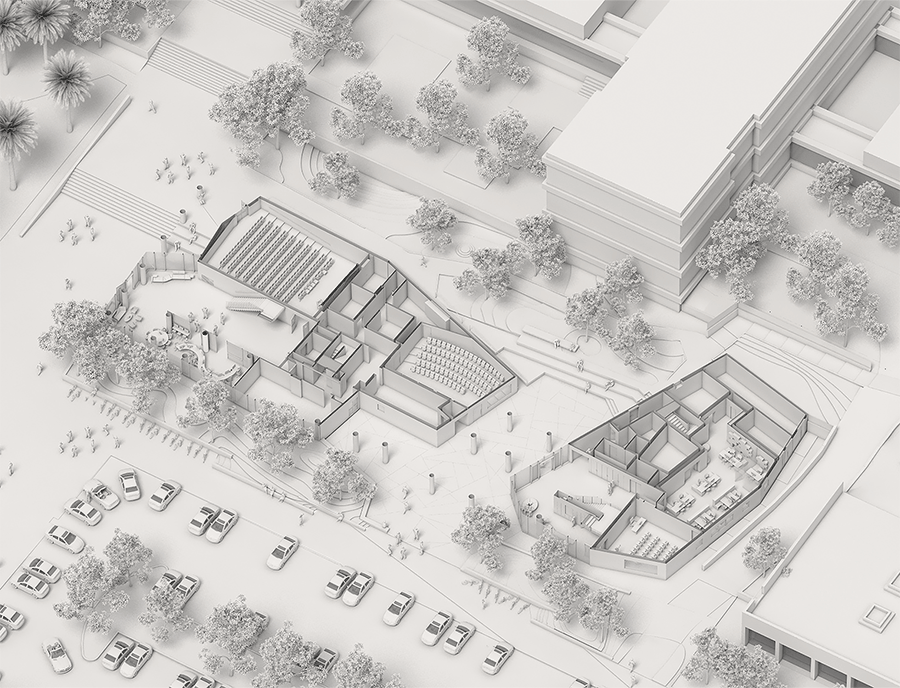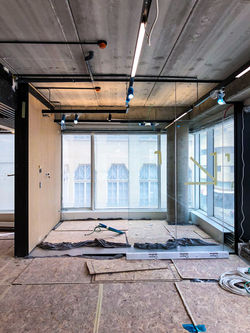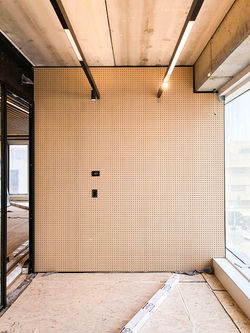 |  |
|---|---|
 |  |
 |  |
 |  |
 |  |
 |  |
 |  |
 |  |
 |  |
 |  |
 |  |
 |  |
 |  |
 |  |
 |  |
 |  |
 |  |
 |
Victoria House, London
By LABS
7 floors of office interior fit-out, 2019-2021 (Completed), 141K sqft.
In the heart of Holborn, Victoria House is set to be LABS’s most audacious venture yet – the largest and most impressive workspace to open in central London in 2020.
After sensitive restoration, introducing the LABS’ signature aesthetic and considered design, this Grade II listed building will become a peerless contemporary environment for companies and their people to thrive.
Offering high-quality and modern office spaces, Victoria House will boast a flexible floorplate design suitable for teams of all sizes, from the ambitious individual to the global corporation.
Project architects: Yaara Gooner, Yoav Ronat, Kenny Teh, Hutchinson & Partners, LABS design team.
Role on project: Lead architect in charge of space planning, programming and concept design development, following a full project delivery coordination while collaborating with internal and external teams, consultants and suppliers (Riba stages 1-7).
For more info, please visit the site: https://labs.com/location/victoria-house/
 |  |
|---|---|
 |  |
 |  |
 |  |
 |  |
 |  |
 |
90 High Holborn, London
By LABS
3 office floors, ground floor reception & restaurant interior fit-out, 2019 (Completed), 60K sqft.
A few minutes' walk from Holborn station, 90 High Holborn boasts nine floors of beautifully designed interiors and features a variety of workspaces, event spaces, and meeting rooms.
Project architects: Yaara Gooner, Yoav Ronat, Hutchinson & Partners, LABS design team.
Role on project: Lead architect in charge of a full project delivery coordination while collaborating with internal and external
teams, consultants and suppliers (Riba stages 3-7).
For more info, please visit the site: https://labs.com/location/labs-90-high-holborn/
 |  |
|---|---|
 |  |
 |  |
 |  |
 |  |
 |
Hawley Wharf, London
By LABS
4 office floors and ground floor reception interior fit-out, 2019 (Completed), 57K sqft.
Hawley Wharfs’ floorplates give flexibility and can create communal spaces for Roaming members and small
private offices, right up to whole floors for Enterprise clients. Including breakout lounges, kitchenettes and meeting rooms.
Project architects: Yaara Gooner, Yoav Ronat, Kenny Teh, BJD Architects, LABS design team.
Role on project: Lead architect in charge of space planning, programming and concept design development, following a full project delivery coordination with external consultants up to stage 5 (Riba stages 2-5).
For more info please visit the site: https://hawleywharfcamden.com/
 |  |
|---|---|
 |  |
 |  |
 |  |
 |  |
 |  |
 |  |
 |  |
 |  |
 |  |
 |  |
 |  |
 |  |
 |  |
 |  |
 |
National Memorial on Mount Herzl
By Kimmel Eshkolot Architects
Mount Herzl Memorial Hall, finished in September 2017, was excavated in the Jerusalem mountain to form an intimate space for a personal and collective experience of commemoration. Above the hall, the mountain was reconstructed with an undulating funnel-shaped formation of bricks which opens the hall to the sky, flooding the void with natural light.
Kimmel Eshkolot Architects was selected by the Israeli Ministry of Defence to design the memorial in 2006. The second key element to their design concept, apart from the space of the hall, was a 250-meter-long continuous “Wall of Names” that wraps around the central sculptural brick structure. Following a spiral ramp up the memorial, the wall is built of 23,000 bricks, each individually engraved with the name of a fallen soldier, the date the soldier was killed and a candle to be lit on the anniversary of the soldier’s death.
Project Architects: Etan Kimmel, Limor Amrani
Final stage computational design and fabrication preparations: Yoav Ronat
For more info please visit the site:
http://www.kimmel.co.il/projects/national-memorial-on-mount-herzl/
 |  |
|---|---|
 |  |
 |  |
 |  |
 |  |
 |  |
 |  |
 |  |
Check Point Building
By Kimmel Eshkolot Architects
The unique architectural language of this building aims to transcend the heavy materiality of buildings into the immaterial virtuality of computers and the software world.
The building will house both the School of Computer Science and the Unit for Science-Oriented Youth, enabling them to function separately, but at the same time share some of the building’s functions.
The building, located at a central site on the campus, appears to be constantly changing, from material to reflection, blending with the sky and clouds.
The design language is inspired by the image and vision of cloud computing and is meant to express the ideas inherent in this vision, combined with sustainability.
Expected for completion in the Summer of 2018.
Project Architects: Etan Kimmel, Omri Ron, Limor Amrani
Final stage computational design and fabrication preparations: Yoav Ronat
For more info please visit the site:
 |  |
|---|---|
 |  |
 |  |
 |  |
 |  |
 |  |
 |  |
 |  |
 |
The Weizmann Institute student housing
By Kimmel Eshkolot Architects
The project design emphasizes High-quality residential rooms, parallel to the creation of rich and varied shared spaces, that will be the beating heart of The building.
These spaces, located in the northwestern part of the building, enjoy the open view of the Weizmann Institute. They "climb" all the floors of the building and are combined with vegetation, which creates a kind of green bubble space for work, study, and meeting.
First prize in a short-list competition.
Project Architects: Etan Kimmel, Michal Eshkolot, Ilan Carmi, Nir Shmueli, Chen Lavy, Gal Biran, Omri Ron & Yoav Ronat.
 |  |
|---|---|
 |  |
 |  |
 |  |
 |  |
 |  |
 |  |
 |  |
 |  |
 |  |
 |  |
 |  |
 |  |
 |  |
 |  |
 |  |
 |  |
 |  |
 |  |
 |  |
 |  |
 |  |
 |  |
 |  |
 |  |
 |  |
 |  |
 |  |
 |  |
 |  |
 |  |
 |
Startup Nation Central
By Kimmel Eshkolot Architects
Start-up Nation Central (SNC) in downtown Tel Aviv is the centre of a foundation dedicated to Israeli tech companies, occupying a freestanding six-story building that was converted to create co-working spaces, offices, meeting spaces and exhibition areas.
The three main functions of the building are SNC headquarters (the headquarters of the Israeli High-tech), Event/ conference centre and Visitor centre.
The program: Ground floor- Restaurant and reception. 1st-floor space for sublet/ accelerator/incubator space. 2nd and 3rd floors- office space for SNC headquarters. 4th floor- event space with an auditorium, meeting rooms and a Terrace. 5th floor- event space with meeting rooms, and a workspace. -1 level- the visitor centre- cinema, exhibition, service, leisure etc.
Completed in 2018.
Project Architects: Etan Kimmel, More Gelfand, Limor Amrani & Yoav Ronat.
 |  |
|---|---|
 |  |
 |  |
 |  |
 |  |
 |  |
 |  |
 |  |
 |  |
 |
L28 Restaurant (SNC)
By Kimmel Eshkolot Architects
Start-up Nation Central (SNC) in downtown Tel Aviv is the centre of a foundation dedicated to Israeli tech companies, occupying a freestanding six-storey building that was converted to create coworking spaces, offices, meeting spaces and exhibition areas.
On the ground floor, there is also a restaurant employing new promising chefs, which are intended to rotate regularly.
Completed in 2018.
Project Architects: Etan Kimmel, More Gelfand, Limor Amrani & Yoav Ronat.
 |  |
|---|---|
 |  |
 |  |
 |  |
 |
Ben Gurion Institute for Israel Studies and Zionism
By Kimmel Eshkolot Architects
The proposed building aspires to match its appearance to the intended content. It combines values of simplicity and modesty, with a complexity that respects those who enter its gates.
Its Architectural syntax is a syntax of combinations, of connecting different parts to create a three-dimensional puzzle, just like the Israeli society.
This is reflected in the combination of the various volumes that create the total mass, and the design of the facades.
The project is planned around a spacious interior patio, which overlooks all parts of the building, like an oasis. On the outside, the building facades are precisely matched to the direction of the sun and wind, with calculated and measured openings, while inside has maximum transparency towards the patio.
A short list competition.
Project Architects: Etan Kimmel, Michal Eshkolot, Ilan Carmi, Limor Amrani, Yoav Ronat, Yair Weiss, Naomi Klain & Omri Ron.
 |  |
|---|---|
 |  |
 |  |
 |  |
The IDC student housing
By Kimmel Eshkolot Architects
Large-scale student housing complex.
Short-list competition 2018.
Project Architects: Vered Benjo, Michal Eshkolot, Ilan Carmi, Etan Kimmel, Omri Ron & Yoav Ronat.